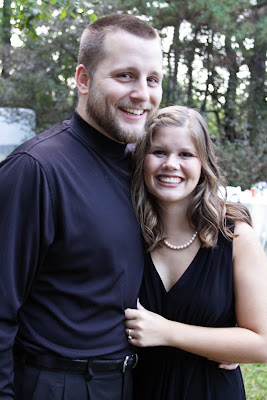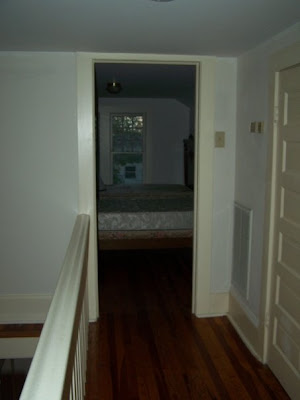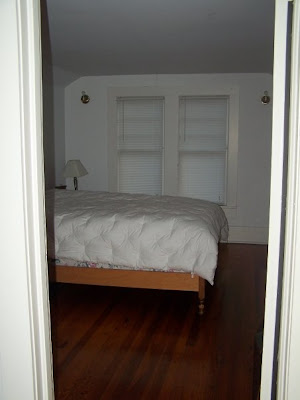To begin posts for the new year I wanted to start fresh. And what marks the beginning of something new like a new place. No, not my own. My baby sisters. Annie and her hubby, Bryan, bought this home just before Christmas. They live in Troy, NC. A small community at the foothills of the Uwharrie mountain range. Bryan works as a youth and childrens minister and Annie is about to graduate with a degree in middle-school education. They are fully engaged to prepare the future generations of NC with knowledge and firm moral values!
Aren't they cauuuute?
But enough about them, lets get to the goods!
I am dying over their house. The history behind it. The awesome wood floors. Amazing square footage and most of all, the coziness and charm this house provides. I can just imagine all the holidays at their house with the smell of food and pine trees in the air, a roaring fire in the fireplace, toddlers chasing after all the dogs, and grandparents there to soak it all in. Ahhh. But enough about the future. Let's take a look at it on move-in day just a few weeks ago.
Here are the specs:
Built in 1910. Approx 2100 sqft (umm..jealous!!). 4 bedroom 2 bath. 10 ft. ceilings and oak tongue-and-groove hardwoods throughout. This gorg. house sits on 2 lots with a fenced backyard for the dogs and a workshop which is fondly referred to as "Bryan's man room".
Walking through the front door is the living room with a (gorg!) fireplace on the left. Coziness in its element. The room is painted a muted khaki color with bright white trim and oil-rubbed bronze accents. Lurve.
Just check out those wood beams!
So, since the living room is on the left after coming through the door, on the right is what my sister refers to as the "library". Perfect for Annie to practice her piano or violin at her hearts' desire. Along the back wall runs bookshelves to hold all the books they've collected over the years. Perfect for all those textbooks from college and future go-to guides for Bryan's ministries. It too has a stunning marble fireplace with none-other than a deer head above. One of Bryan's treasures (which he so elegantly decorated for Christmas with ornaments on his antlers. Hehe.) All it needs is a cozy couch to sink into with a good book. The room was originally set up as a dining room with a door leading from the back wall (to your left in the picture) to the kitchen. Since the kitchen is HUGE with ample seating space, they decided to re-use the room to suit them. Perfect.
Going further down the hall is the kitchen. The heart of the home. I am sure there will be many cookies and cakes baked (for the youth of course) and meals prepared. With the obligatory gesture of tummy-rubbing and possibly a burp or two after dinner as a compliment to the chef.
Believe it or not, but where the table is in this picture is a 12x12 space. Absolutely huge and undoubtedly perfect for all those gatherings. In the back of the room is the mudroom for laundry and dirty dogs to dry off from coming back inside after playing.
Across from the kitchen is their bedroom and bath. Again, this was on move-in day so things are a little more put-together now. But it gives you a general idea.
In the picture above of the bed is a doorway that leads into another bedroom. They use it now for an office, but one day it will be perfect for a sleeping baby. Right next door.
At the end of the hallway is another full bathroom.
This picture was taken standing at the bathroom mentioned above looking back down the hallway into the living room. The kitchen is on the left. Just look at those doors!
And the glass doorknobs. Drool.
Now we head upstairs to the second floor.
At the top of the stairs, this is the first bedroom. I wish I had a better picture of the upstairs, but that just means I'll have to do a follow up post for post move-in. :)
See those closets there on the right in the picture. There's 3 of them lined up on that wall. SCORE! Storage, storage, storage! They aren't deep closets, only about 12-18 inches, but they're perfect for extra towels, soap, gift wrap etc.
And lastly the 4th bedroom. I claim this bedroom as mine when I come stay for extended amounts of time a visit.
I wish my baby sis all the best in her new house. Here's to room-to-grow and many visits down the road. Enjoy your new home.
I hope I didn't bore you with too many details or pictures. Is there a new place in your life that you love? I would love for you to tell me about it!






No comments:
Post a Comment
I put a lot of hard work into the blog, so I love hearing back from you! If you wish, leave me a comment and help make Southern Comfort a fun place to voice your thoughts too! Happy Writing, Elizabeth